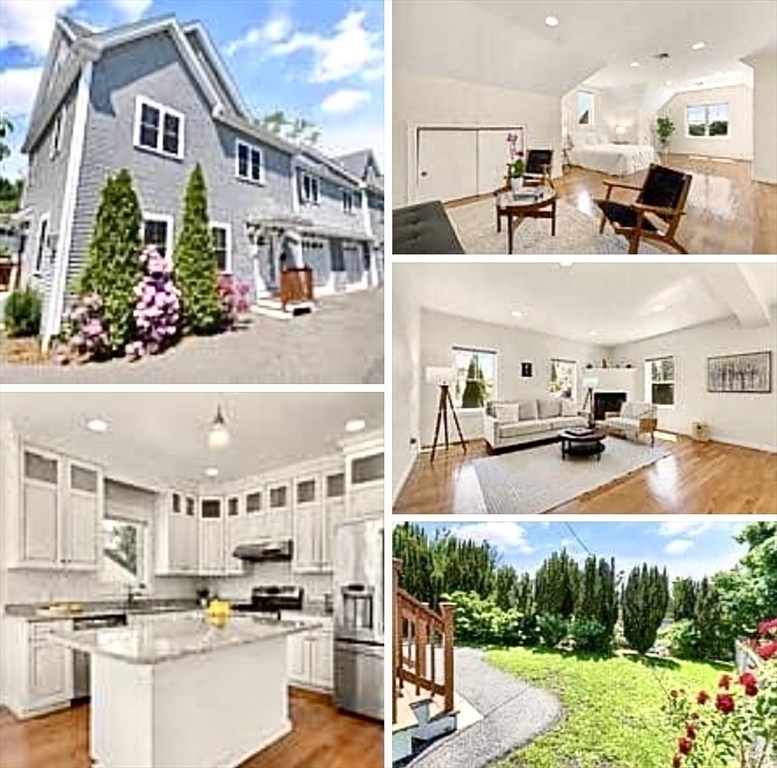
Sold
Listing Courtesy of: MLS PIN / Berkshire Hathaway Homeservices Commonwealth Real Estate / David Divecchia
176 Charles St 2 Waltham, MA 02453
Sold on 01/13/2025
$1,082,500 (USD)
MLS #:
73247685
73247685
Taxes
$7,694(2024)
$7,694(2024)
Type
Condo
Condo
Year Built
2014
2014
County
Middlesex County
Middlesex County
Listed By
David Divecchia, Berkshire Hathaway Homeservices Commonwealth Real Estate
Bought with
Katherine Meisenheimer
Katherine Meisenheimer
Source
MLS PIN
Last checked Jan 14 2026 at 9:32 AM GMT+0000
MLS PIN
Last checked Jan 14 2026 at 9:32 AM GMT+0000
Bathroom Details
Interior Features
- Refrigerator
- Dishwasher
- Microwave
- Disposal
- Windows: Insulated Windows
- Laundry: In Unit
- Laundry: Second Floor
- Bonus Room
- Bathroom - Full
- Bathroom
- Walk-In Closet(s)
- Home Office-Separate Entry
- Vaulted Ceiling(s)
- Second Main Bedroom
Kitchen
- Countertops - Stone/Granite/Solid
- Dining Area
- Recessed Lighting
- Stainless Steel Appliances
- Gas Stove
- Slider
- High Speed Internet Hookup
- Kitchen Island
- Flooring - Hardwood
- Exterior Access
- Bathroom - Half
- Balcony / Deck
- Open Floorplan
- Half Vaulted Ceiling(s)
Property Features
- Fireplace: 1
- Fireplace: Living Room
- Fireplace: Kitchen
Heating and Cooling
- Forced Air
- Natural Gas
- Unit Control
- Individual
- 3 or More
- Central Air
Basement Information
- Y
Homeowners Association Information
- Dues: $220/Monthly
Flooring
- Wood
- Tile
- Hardwood
- Laminate
- Flooring - Hardwood
Exterior Features
- Roof: Shingle
Utility Information
- Utilities: Water: Public, For Gas Range
- Sewer: Public Sewer
- Energy: Thermostat
Garage
- Attached Garage
Parking
- Deeded
- Paved
- Total: 2
- Attached
- Under
- Garage Door Opener
- Garage Faces Side
- Off Street
Stories
- 4
Living Area
- 3,778 sqft
Listing Price History
Date
Event
Price
% Change
$ (+/-)
Sep 18, 2024
Price Changed
$1,154,000
-3%
-$35,900
Aug 01, 2024
Price Changed
$1,189,900
-1%
-$10,100
Jun 05, 2024
Listed
$1,200,000
-
-
Disclaimer: The property listing data and information, or the Images, set forth herein wereprovided to MLS Property Information Network, Inc. from third party sources, including sellers, lessors, landlords and public records, and were compiled by MLS Property Information Network, Inc. The property listing data and information, and the Images, are for the personal, non commercial use of consumers having a good faith interest in purchasing, leasing or renting listed properties of the type displayed to them and may not be used for any purpose other than to identify prospective properties which such consumers may have a good faith interest in purchasing, leasing or renting. MLS Property Information Network, Inc. and its subscribers disclaim any and all representations and warranties as to the accuracy of the property listing data and information, or as to the accuracy of any of the Images, set forth herein. © 2026 MLS Property Information Network, Inc.. 1/14/26 01:32




Description